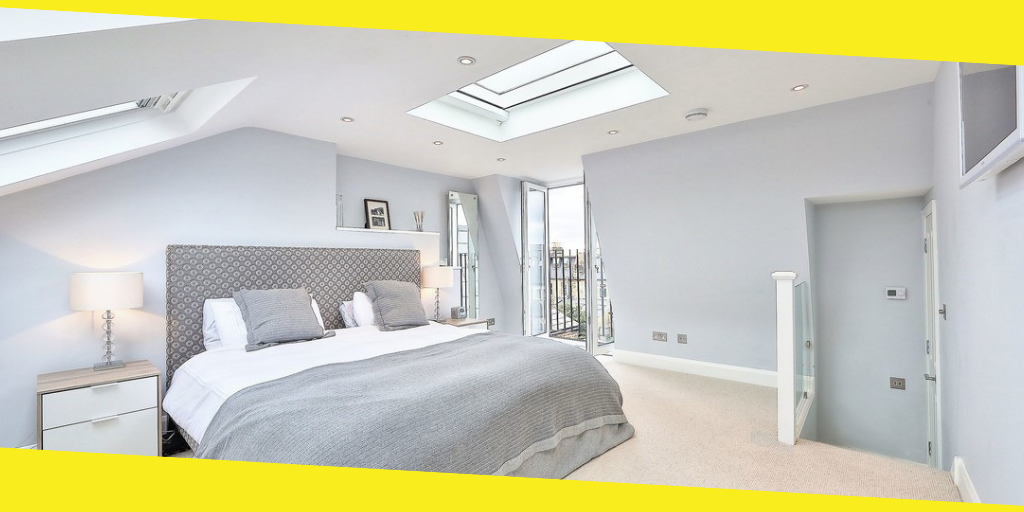You often don’t need planning permission to convert a loft, and a loft conversion is less expensive than moving to a larger house.
Extending into a loft provides extra living space without sacrificing a chunk of your garden. Use a loft conversion specialist for the job and you’ll be able to tap into a wealth of local planning, design and technical knowledge too.
Why hire a loft conversion specialist rather than an architect or general builder?
A specialist can offer end-to-end service, from plans and execution to build. It’s always good to go to a specialist, as it’s their everyday job and there is no disconnect between the design and the actual physical build.Do loft conversion companies offer different levels of services?
Many companies offer a number of options, depending on how much help you need; like- Architectural only – Here ready drawings are produced for a client to hand to a contractor.
- Build only – This service is provided to those clients who already have their own drawings and want someone to build for them.
- Design and Build – This option is an all-round service, from concept to completion.
What happens at an initial consultation?
Most people tend to know what they want already, but the key is to add value by making the best possible use of their space.It’s important to ask and not be prescriptive. A loft surveyor takes a design brief from the client and surveys the property internally and externally. The second briefing takes into account any design opportunities and constraints that have been highlighted by the survey.
Is there a need to take Planning Permission for a loft conversion?
Not always. In most cases, loft conversions tend to be considered Permitted Development, but your design will need to adhere to a number of specified parameters. If you plan on extending beyond limits and conditions of Planning Permissions.You’ll also need Planning Permission if you are altering the roof height or shape. Roof lights and dormer can be installed under Permitted Development, but they must not sit forward of the roof plane on the principal elevation, nor must they be higher than the highest part of the existing roof.
Which aspects of Building Regulations are most likely to impact a loft design?
When converting a loft, you’ll need Building Regulations approval. A building control surveyor will inspect your conversion at various stages and will be responsible for issuing a completion certificate upon final inspection.If your home is semi-detached or terraced, then you’ll need to notify your neighbours of your planned work if it falls under the requirements of the Party Wall Act. Also, you’ll need to take extra consideration to fire safety, insulation and the like.
How much does a loft conversion cost?
Room in Roof Loft Conversion Prices starts around £15,000 which is the cheapest and most straight forward option. his will usually involve:- The reinforcement of the floor
- A couple of skylights
- Added insulation
- A staircase to the loft
- Electrics, lighting and heating
- Fire safety measures to comply with Building Regulations such as fire doors and smokeless alarms
- Your roof structure
- Existing available space
- Whether you need alterations in order to accommodate the staircase
A standard single space conversion usually comes in somewhere between £22,000 to £35,000, if it’s to have a dormer window, cupboards in the evaes and en-suites bathroom etc. Choosing a well-qualified company or a loft conversion specialist means you’ll get amazing builders that will ensure the whole process is quick and easy.
Original Source: https://www.flexhouse.org/loft-conversion-specialists/


